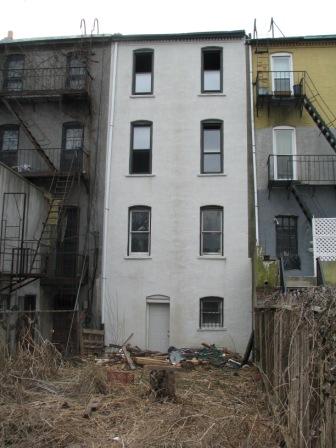Lincoln Place Townhouse
This entire five-story (one below grade) townhouse in Park Slope, Brooklyn, was gut renovated gut renovated for continued use as a single family dwelling. A stepped addition in the rear, extending the lower two above-grade levels by twenty feet and the upper two levels by twelve feet, maximizes the use of the lot. Engineering for the project included the structural design of the entire addition as well as support for the renovation of existing construction. This project required design in concrete, masonry, structural steel, light gauge steel, and wood. Features such as a two-story window and a roof terrace added complexity to the design of the addition while removal of a large section of the existing, rear, brick wall required careful lateral design considerations.
Architect: The Vilnits Group
Developer: The Brooklyn Home Company

